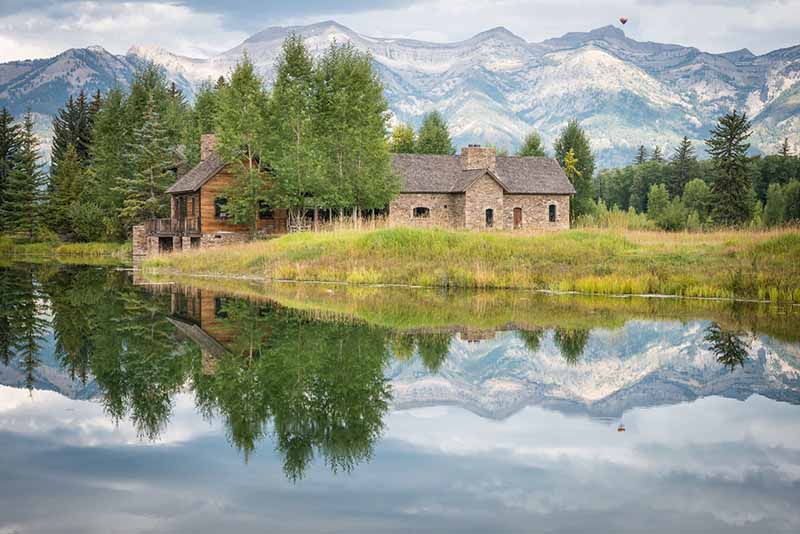When JLF Architects Principal Paul Bertelli spotted an 1890s stone barn on a defunct Montana dairy farm, he knew just the client who’d appreciate its Old World resilience and charm. He called an antique-loving couple looking to build in Wyoming, and convinced them to add the barn to their collection as “the ultimate antique.”
With great care, the original structure was dismantled and moved stone by stone from Montana to a former cattle ranch on the outskirts of Jackson surrounded by marshy waters, mountain views and sweeping Western skies. The restored limestone was paired with reclaimed timber and log walls, timber trusses, fir floors and steel windows for an organic timeworn look with modern livability. To celebrate the home’s origins, JLF intentionally echoed the 19th-century barn’s form when designing the new 7,900-square-foot home, dubbed The Creamery.
This building in its existing form, with its scale and proportion, was much purer than any contemporary architectural solution we could have applied,” Bertelli says. “Ultimately doing nothing at all was the genius of the architecture in this project.”
The rebuilt barn acts as the main structure of the home, housing the kitchen, dining room, living room and loft space. Throughout the home, old blends with new: Rustic furnishings from Cisco Home, Stark and Gerard were paired with the homeowners’ beloved antiques, while a steel-and-glass walkway connecting the original barn to the new log cabin is a modern jewel box. Though it’s been more than a decade since the home was completed, its native materials and meticulous craftsmanship have proved timeless and stylish.
Courtesy of Mountain Living Magazine

